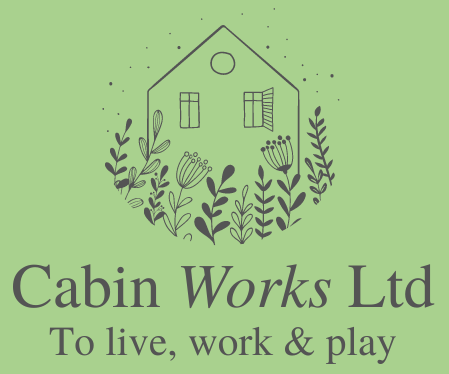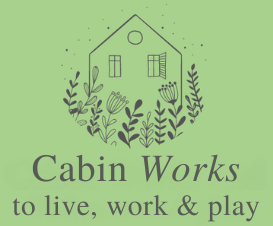** DESIGN **
At Cabin Works
we design, plan, construct and install our cabins in the garden of your home, or any suitable location.
- We will work with you to develop a design and specification to suit your requirements and budget.
- Our cabins can be designed or specified to meet a wide range of applications – home office, garden studio, getaway, play area, guest accommodation. The opportunities are as wide as your imagination.
- One key element unites all our designs - these cabins are single-storey fully insulated buildings that can be used all-year-round.
- Square, rectangular, octagonal, triangular – almost all regular shapes and combinations of shapes are feasible.
- Sizes range from 3m x 4m up to 10m x 8m. Anything is possible just please ask.
- Cabins with a deck or terrace across the front shaded with a veranda.
- Full Planning Application service if required.
** SUPPLIED & INSTALLED **
- All our projects are subject to a detailed survey of the planned location for the new cabin.
- Each cabin is CAD designed from the ground up and arrives as a complete set of components.
- This method of design and fabrication allows for rapid installation.
- Our experienced partner team of installers will complete the necessary ground works and fully construct the cabin ready for use.
- Internal plastering and fit-out may be included as part of our contract.
** BENEFITS **
- Adjustable ground anchors to cater for sloping sites.
- CAD designed structural insulated panels for the floors, walls and roof.
- Rubber EPDM roof covering with the option of green sedum roof.
- Aluminium, timber or UPVC windows and doors.
- External cladding in timber or composite profiles.
- Our cabins are as structurally strong as your home and just as well insulated.
- These cabins will increase the value of your property.
Please feel free to get in touch

